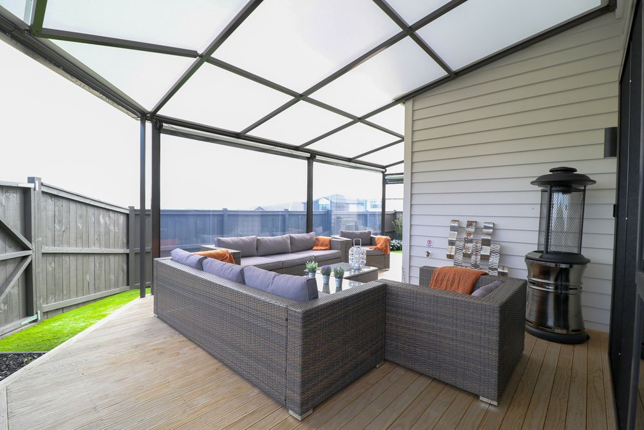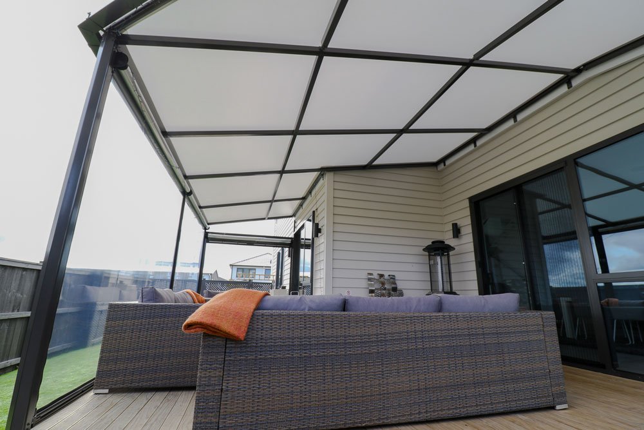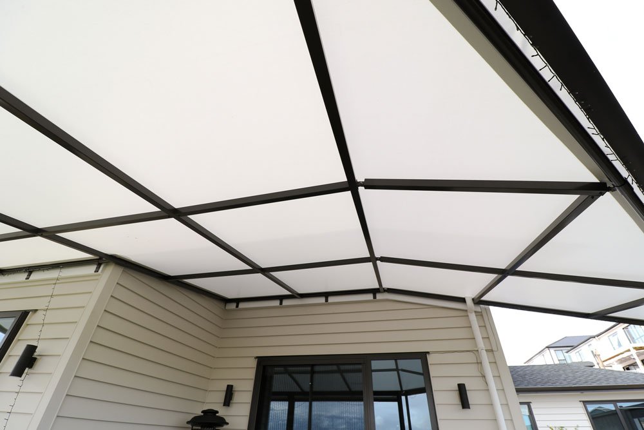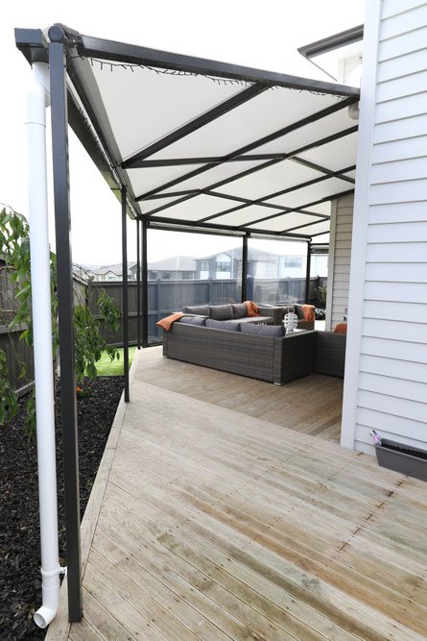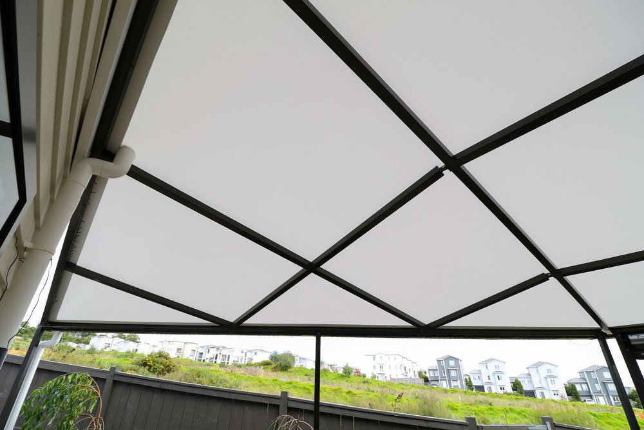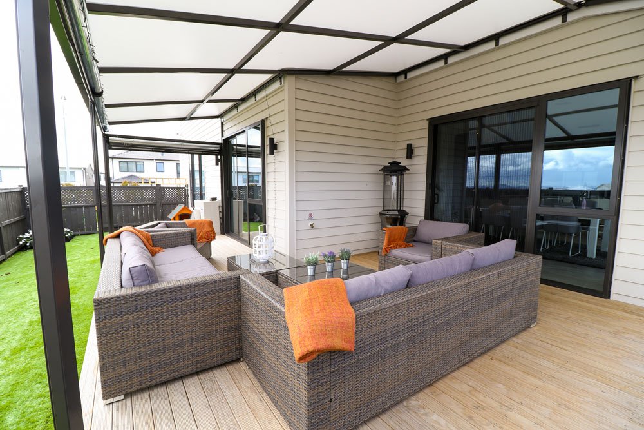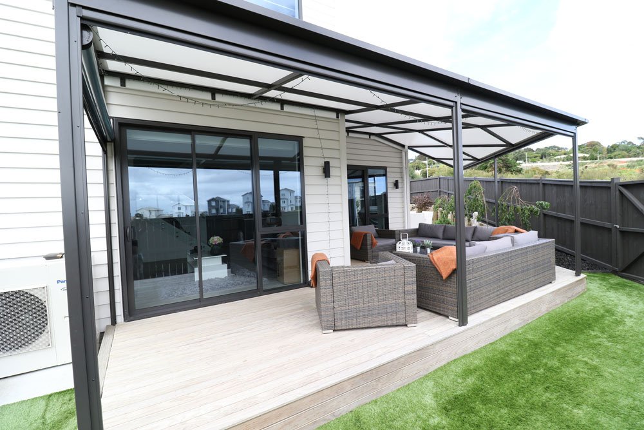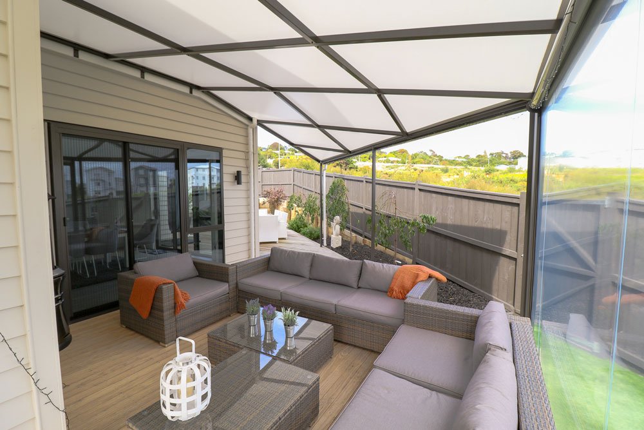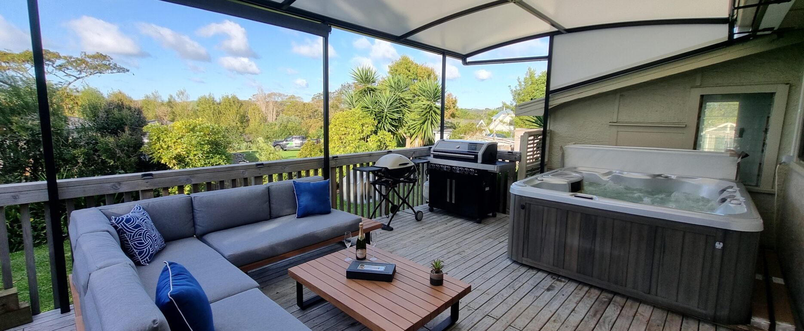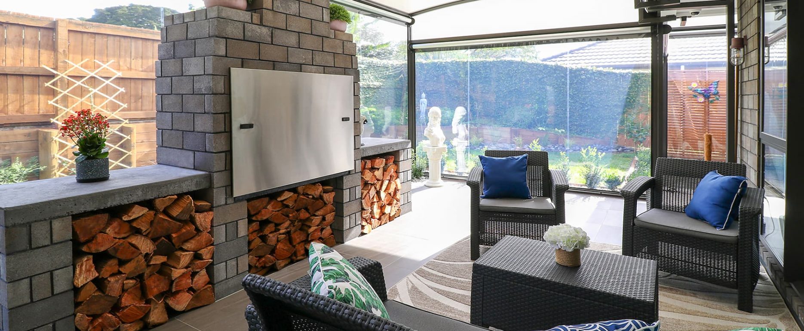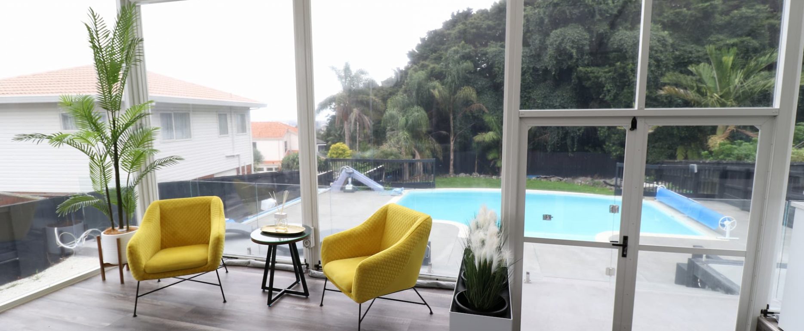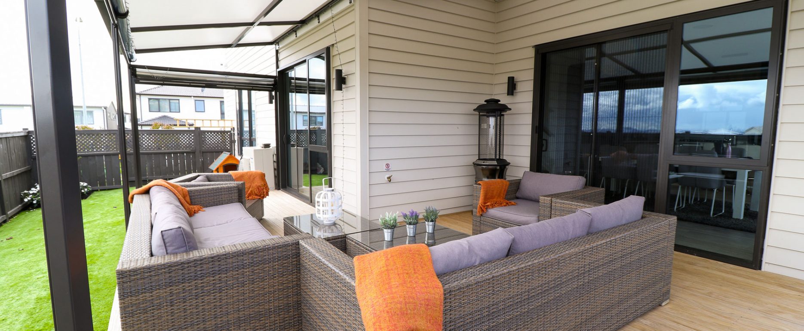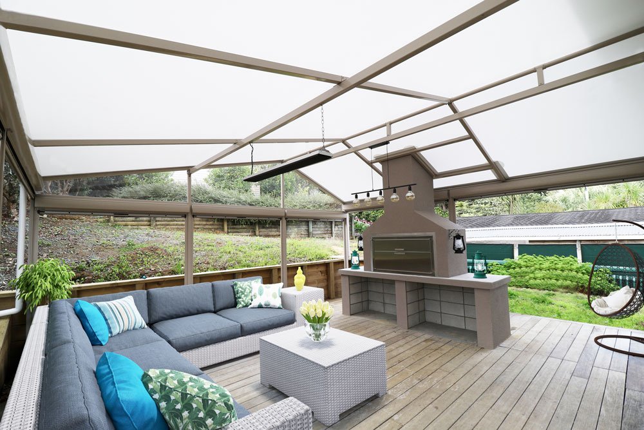Our client had limited outdoor space with her newly built house and wanted to make the most of this area for outdoor dining and relaxing. With extended family staying, it was imperative to make the most of every bit of space. She needed flexible zones, that could be closed off, to extend the house and provide more areas for people to relax.
This customer had a very odd shaped angled deck and a house that stepped back twice, which made for all sorts of design challenges. She had asked for quotes from various suppliers, but they all scratched their heads and said it can’t be done.
When we turned up, the comment was “you are our last hope”! We took on the challenge, which required numerous design iterations and quotes, but we worked with the customer and came up with a plan that met her brief and budget.
Design challenges included the angled deck (the angled part was over 7m), step back style, and the canopy roof had to be sloped on 2 different angles to make the structure work. CAD was used to get the precise angles and custom brackets. Several canopy designs were used to come up with the best final result to achieve the requirements at a reasonable cost.
This project required careful attention to installation techniques, and thinking through where all the rails were to be placed because of the numerous different angles. All the pieces had to be installed in the right order for this to work. Our customer loves her new space and went on to order side screens to enclose the space and make it more liveable year-round.

