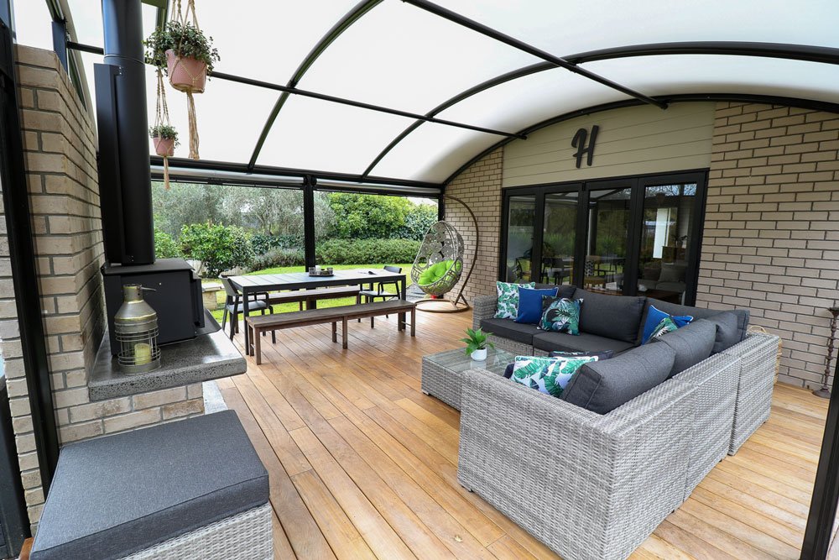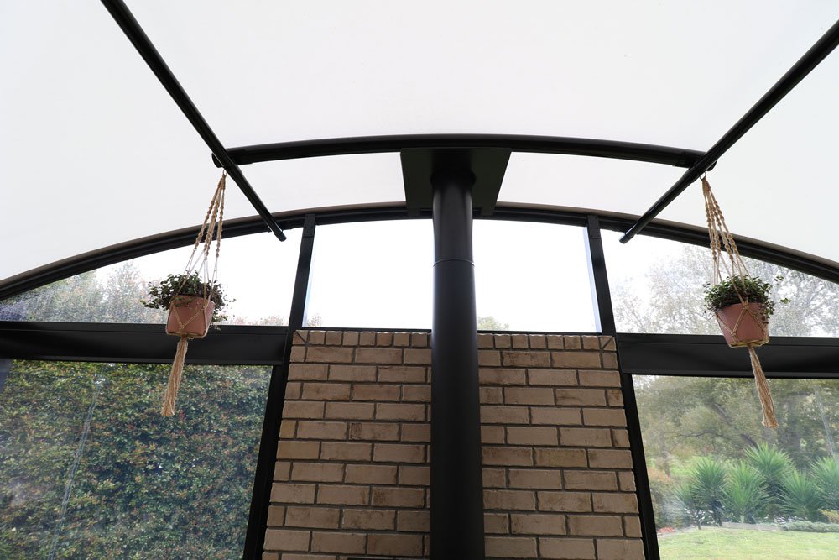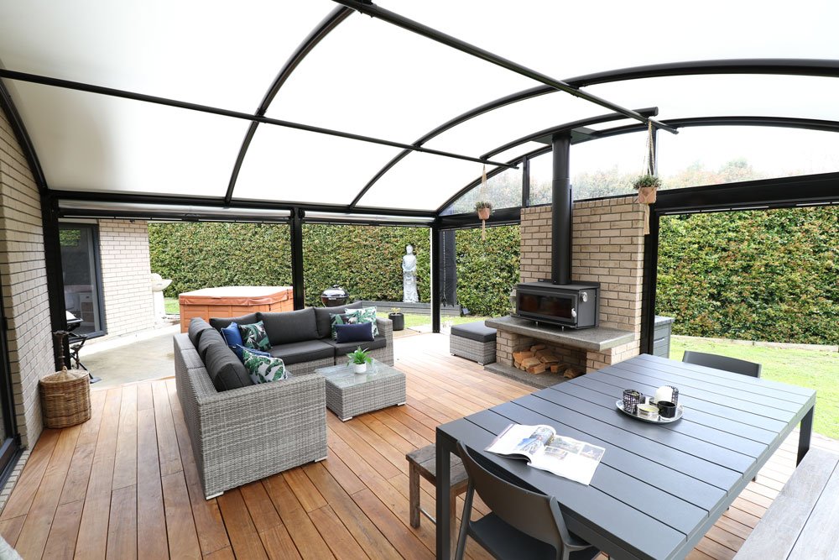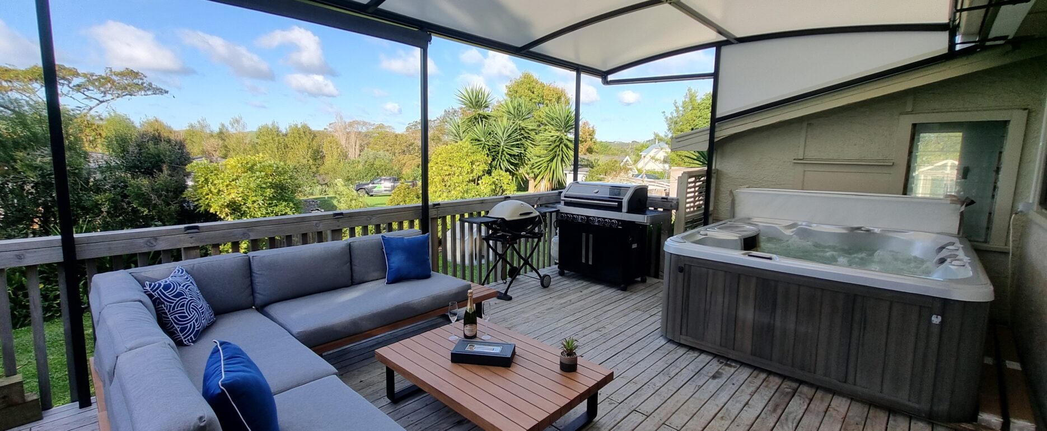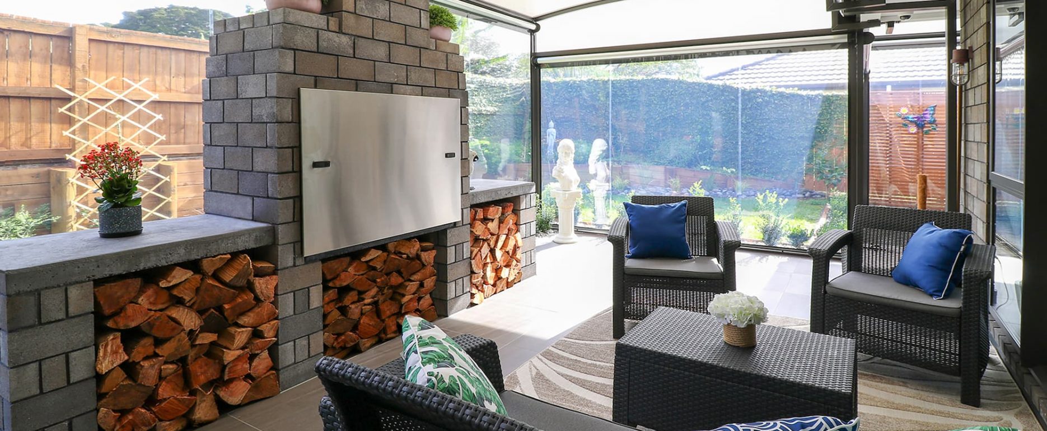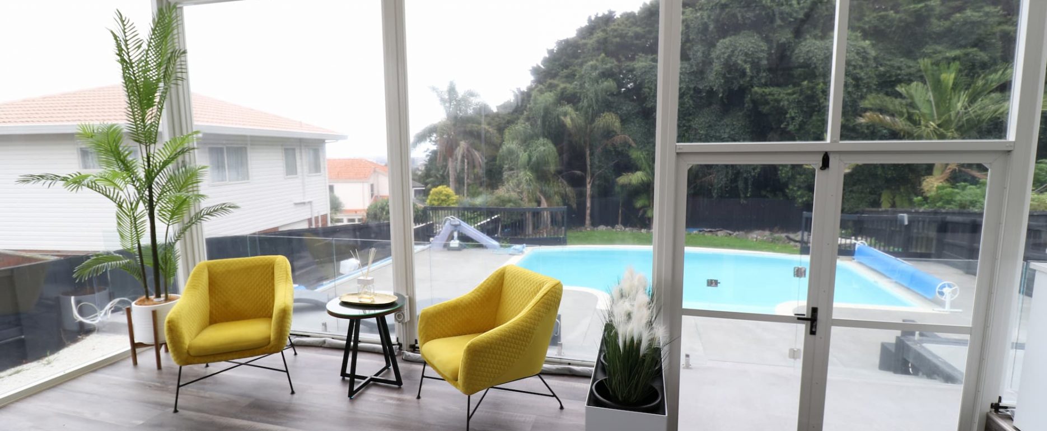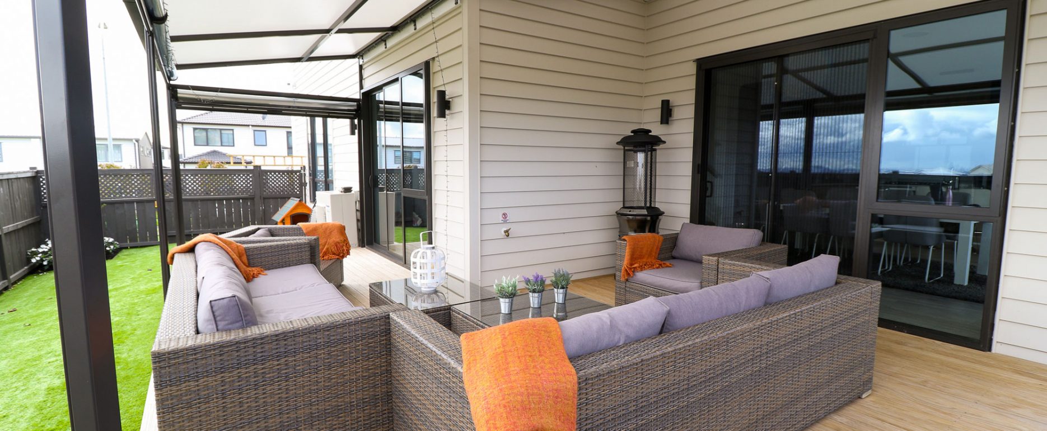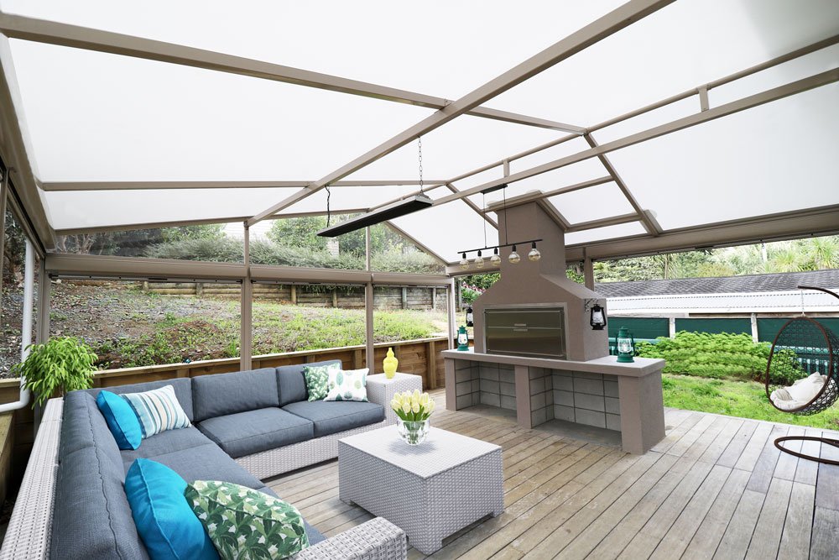The initial brief was simple, a canopy to cover their outdoor space – and create indoor outdoor flow. However, the brief changed as their ideas developed – the eventual design became a collaboration between us and the customer. Initially this was to be a straight forward free-standing canopy only (no sides) bolted to a concrete pad. Easy. It evolved to include an outdoor fire, a timber deck, a brick wall and side screens.
The customer had provided his own Sketchup CAD drawing so we knew exactly what he expected. He even came into the designer’s office to discuss options and work with us on his specific requests to make sure it was exactly the way he visualised. With a few changes to the design to make it practical and possible with our system, it worked out well. The next issue was the client requested minimum framing, so we redesigned the supporting arches for the chimney, a deviation from our normal design.
Sealing against the house was a challenge because of the different surfaces – brick to weatherboard. This was a job that required considerable attention to detail and collaboration on many aspects. The customer is very happy with his lovely outdoor space, and his teenage kids love hanging out in the new area. Our client appreciated the attention to detail, and going the extra mile to work with his plans and make this project work.
See the OFPANZ award case study here and the IFAI case award case study here.



