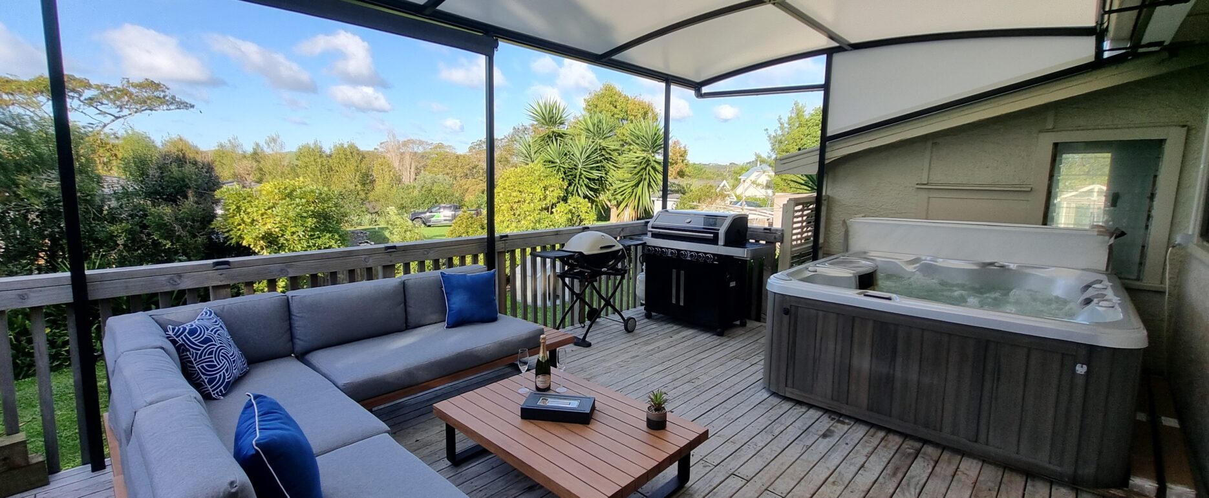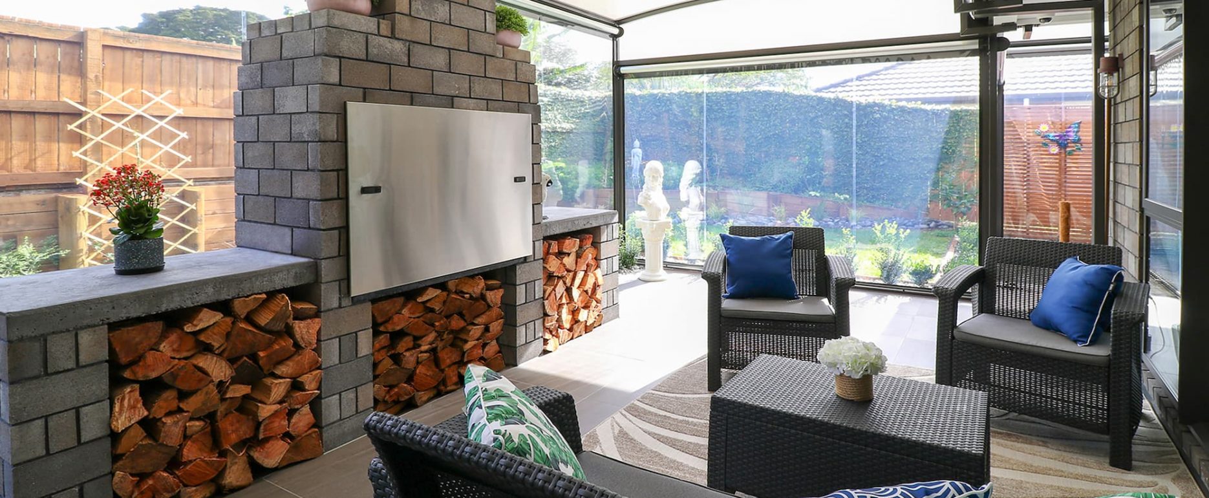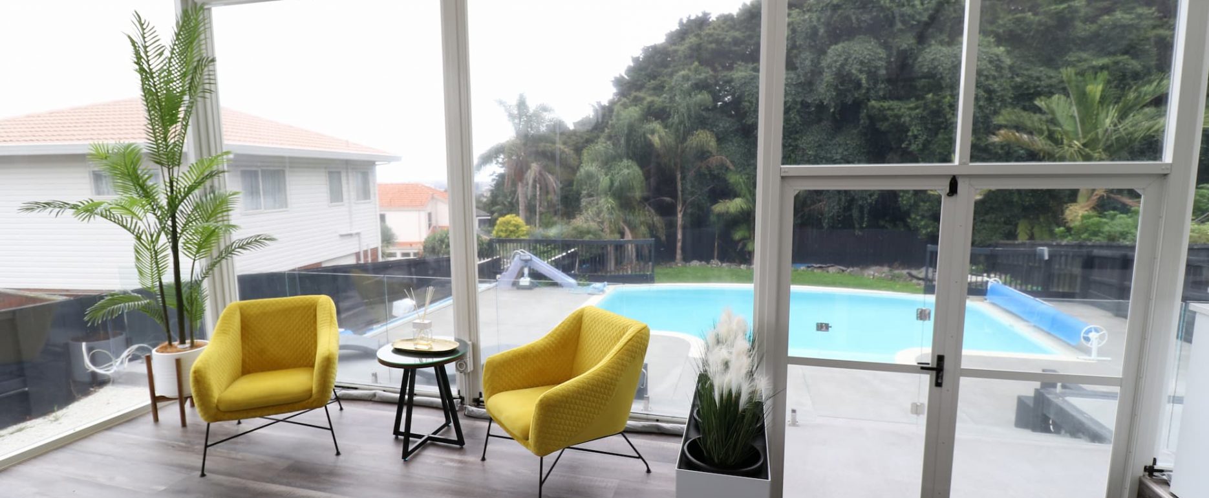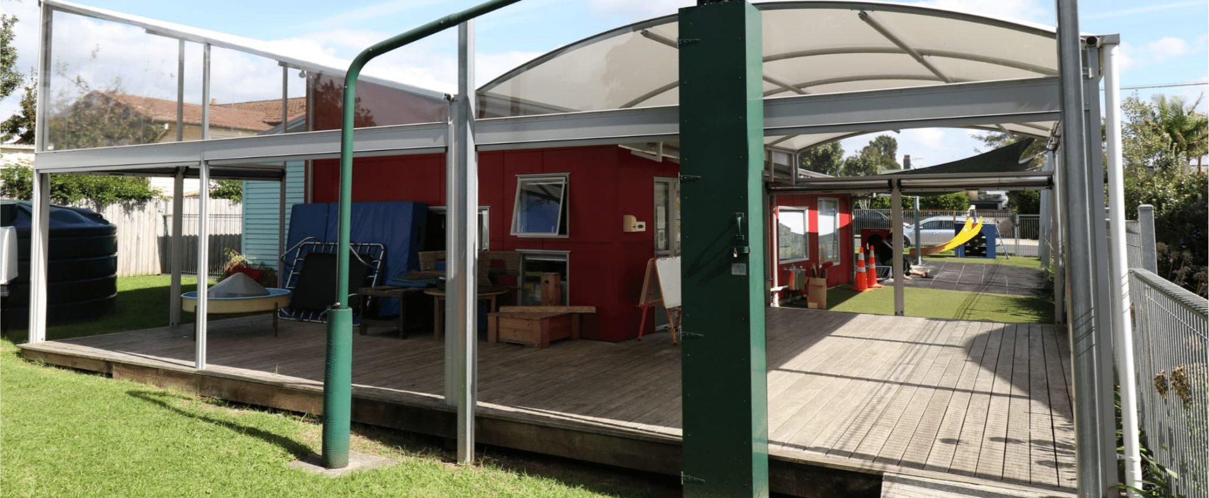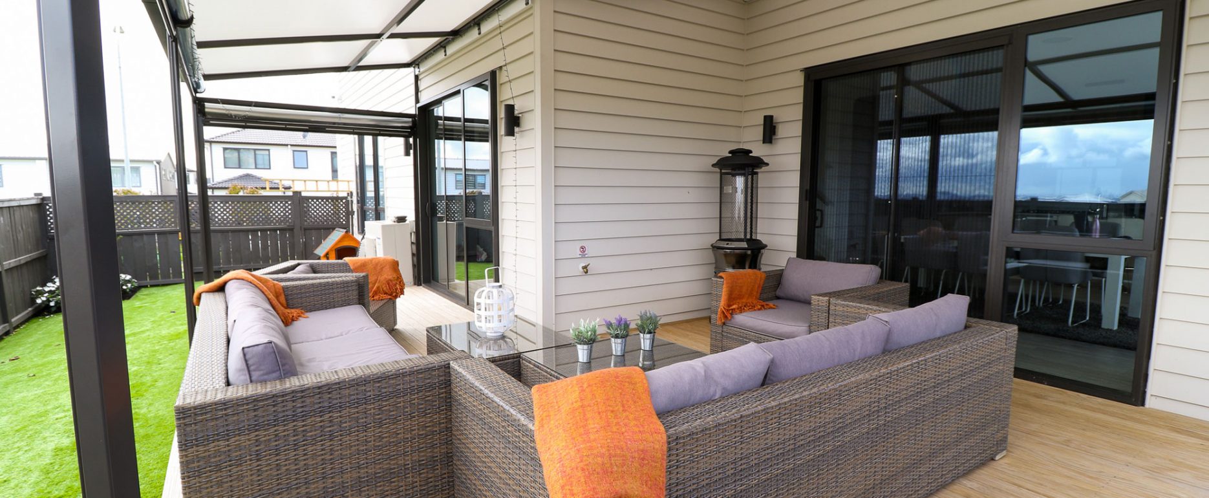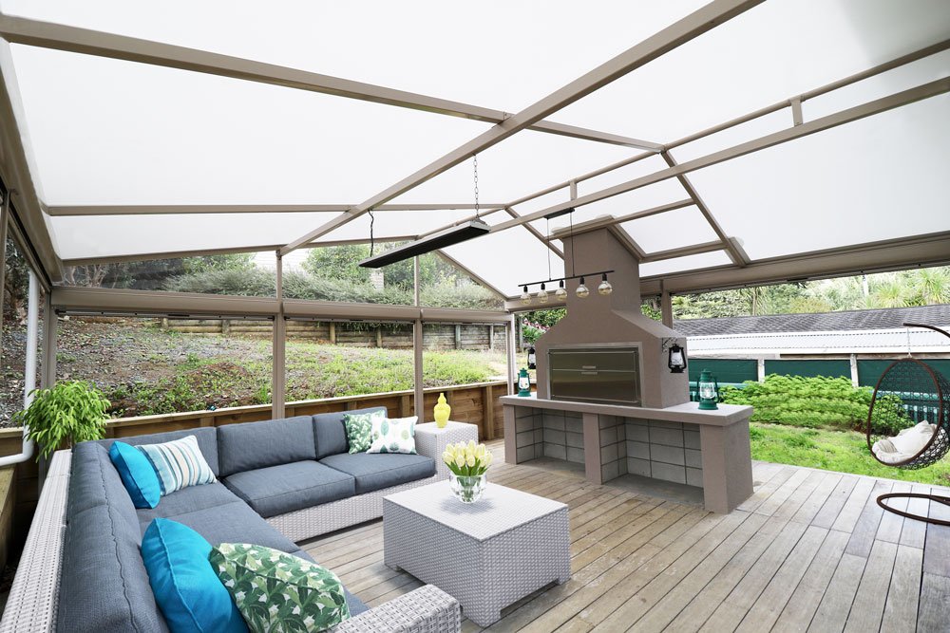This job was for a café within the Kings Plant Barn garden centre. There was a small deck already and a polycarbonate roof, but the customer wanted to remove this and extend the deck to create a larger and more appealing space for their café. In addition we installed a combination of static fixed sides, spring loaded blinds and a double sliding door to enclose the space.
The design was reasonably complex as there were already issues with water run-off from the outdoor garden area roofing. It was important to get a waterproof connection between the building and the canopy, but this was made difficult because roof levels didn’t line up. We created special channels and flashings to divert the water. We also had to replace the building gutter with a custom designed gutter.
The canopy wrapped around the deck – a 90 degree canopy. Had an angled end, and the end of the canopy wasn’t square as the deck wasn’t square. We effectively joined 2 canopies and created angled arches to create a corner design to make the canopy fit. Measurements had to be exact.
Now the café has more than doubled its turnover as it can seat twice as many customers, and staff love the new airy space.





